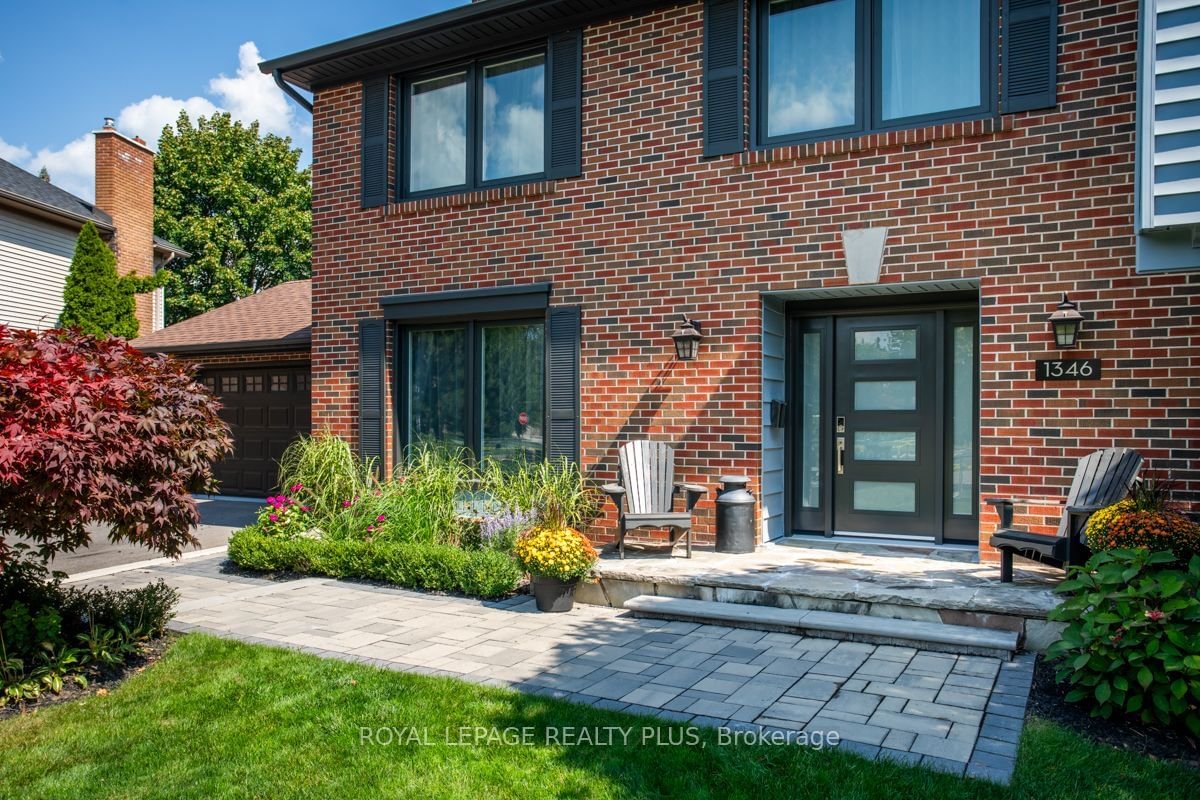$2,099,900
$*,***,***
4-Bed
4-Bath
2000-2500 Sq. ft
Listed on 4/1/24
Listed by ROYAL LEPAGE REALTY PLUS
Welcome to 1346 Wakefield Cres. This gorgeous 4 bed 4 bath home offers over 3700 square feet of finished living space. The home has been updated thoughtfully throughout and made for entertaining. Walk out from your kitchen to the absolute showstopper of a backyard. Almost 150 feet across and 180feet deep in the back corner. The private yard boasts a beautifully finished deck with a built-in gazebo, gas BBQ hook up, as well as a saltwater pool and hot tub. The main level hosts a beautiful eat in kitchen connecting to the family room and dining room. Both the Living room and family rooms have gas fireplaces. The second floor has new hardwood floors throughout and two recently upgraded bathrooms, one being the primary ensuite. The fully finished basement is a fantastic open area with a gas fire place and full 3pc bathroom. Lots of storage space throughout. Conveniently located minutes from shopping, restaurants, schools, public transit parks, Costco, and easy highway access.
To view this property's sale price history please sign in or register
| List Date | List Price | Last Status | Sold Date | Sold Price | Days on Market |
|---|---|---|---|---|---|
| XXX | XXX | XXX | XXX | XXX | XXX |
| XXX | XXX | XXX | XXX | XXX | XXX |
W8185310
Detached, 2-Storey
2000-2500
11+5
4
4
2
Attached
10
51-99
Central Air
Finished, Full
Y
Y
Brick
Forced Air
Y
Inground
$7,236.11 (2023)
< .50 Acres
125.01x49.65 (Feet) - 49.6Ft X 125.4Ft X 149.4Ft X 179.3Ft
